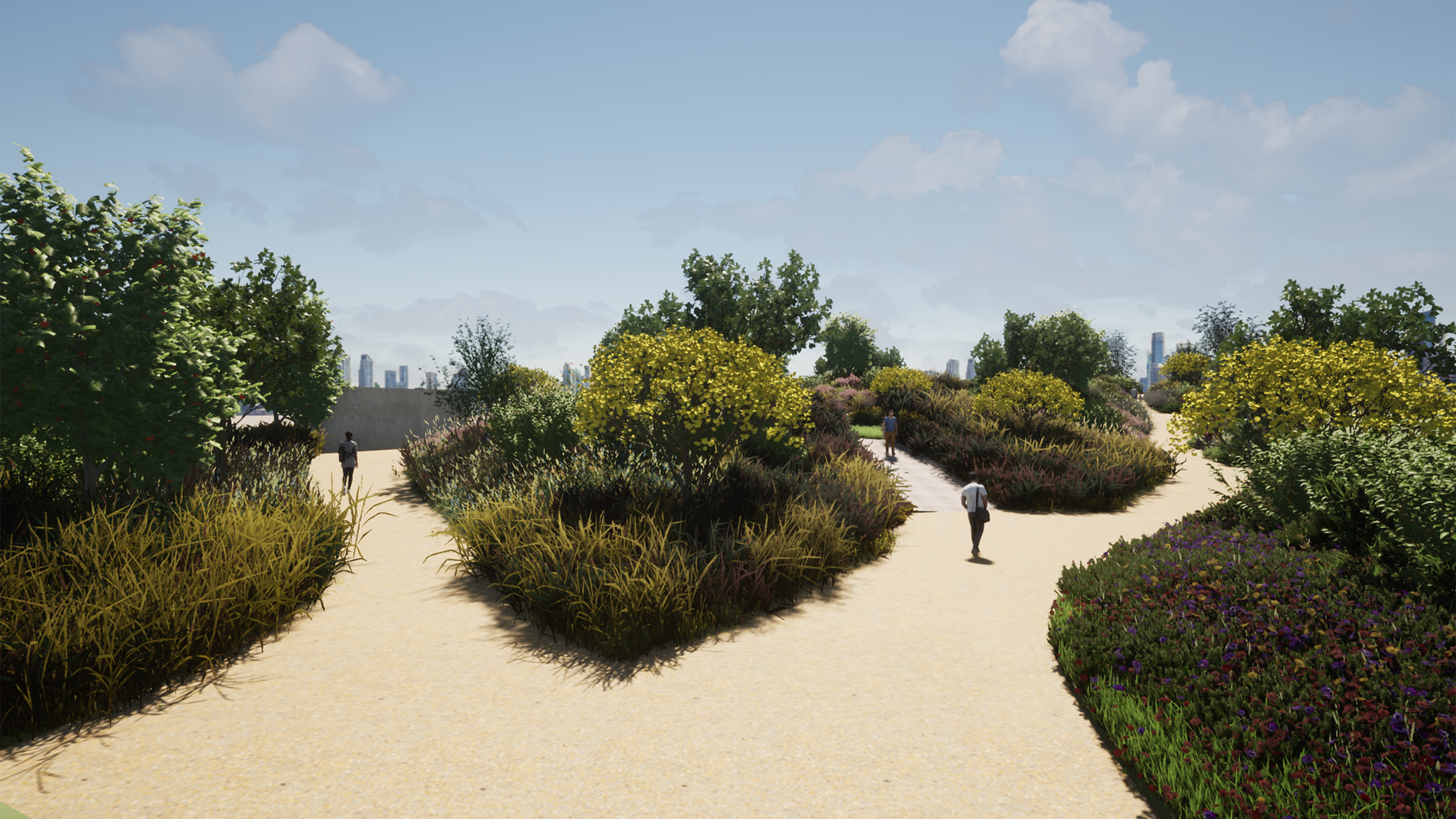
Queen Elizabeth Olympic Park
Creating family spaces.
The proposed area is currently an extremely exposed fully tarmacked transitional area between London Stadium and Copper Box Arena surrounded by a large amount of residential development.
We proposed creating intimate mounded and screened spaces to be rewilded with break-out lawn areas for picnicking and play amongst friends and family that are protected from wind, noise and traffic that also provide biodiverse habitats and can be used year-round.
Creating communal spaces.
We proposed a mixed-use community centre that led into a large area with a rubberised play surface and lined by trees and mound for wind protection to create a shielded circular enclosure for play and community gathering. The shape was to be a more natural mimic of the imposing London Stadium.
We also proposed a mounded breakout lawn area surrounded by trees to also create an informal picnicking area. We also proposed creating a community orchard walk that extended down Marshgate Lane for foraging and education opportunites along with meadow spaces throughout the entire scheme.
Additionally, we also made provisions for legal street art walls throughout the space to encourage the rich artistic tradition of Hackney Wick to take prominence within the new park itself.
Creating journeys.
We recognised that the space is a transitional space and needed to still accommodate footfall throughout the space. Taking inspiration from the meandering waterways of the River Lee, we proposed organic pathways that meandered through the rewilded and planted areas to create less direct routes for people to be surrounded by nature and take a moment to slow down and appreciate their surround even if in transit.





