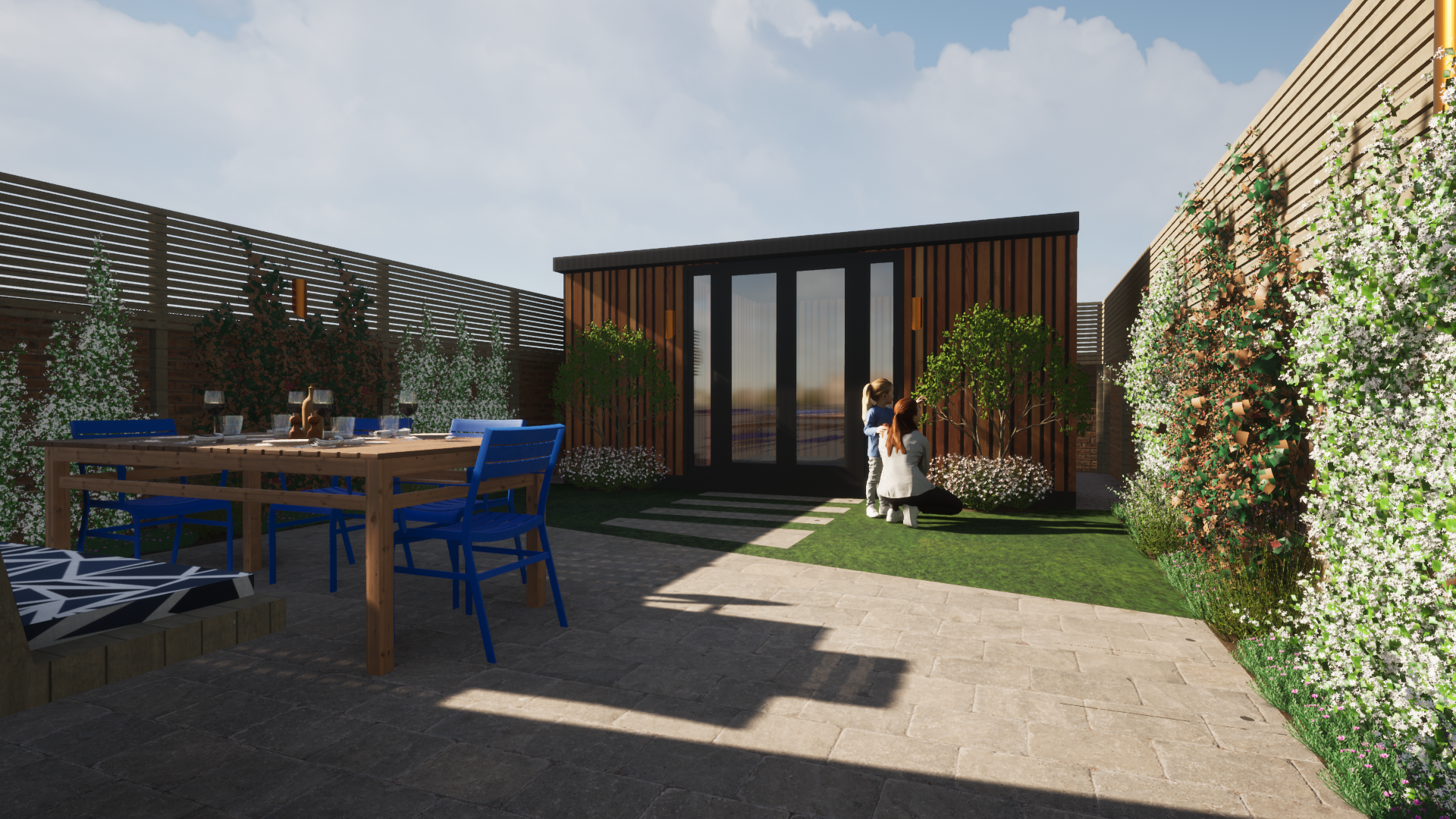
Ladbroke Grove
Maximising space.
Availability and flexibility of space is what everything is about in this courtyard project. The client required a garden studio, a space for play, space for entertaining and more privacy in the space whilst also introducing planting which previously didn’t exist.
We created a cantilevered bench which attached to a nook within the building itself which gives a light weight feel with no heavy structure extending to the ground and reduces the seating area footprint.
As the modern extension of the house steps back we angled the pavement maximising the patio space whilst also being able to maximise a lawned space. We introduced narrow beds for shallow rooted planting and utilised the height of the walls to introduce luscious climbers to train along cables to fill the garden with greenery whilst not trading off on space.
We also took advantage of the garden studio walls as another vertical plane to introduce some pleached trees with underplanting for additional impact.
Simplifying space.
Sometimes the simplest forms make for the calmest space. This front garden aims to provide a simple softening up arriving at the property. Utilising two evergreen hedgerows, one for privacy at street level and the second to soften the brick bay window, provide year-round interest.
The bay window hedgerow is winter flowering whilst the larger privacy hedgerow is late spring to mid-summer flowering. The hedgerows are separated by a simple gravel strip matching that used in the rear garden which lies between the conservation Victorian chequered entry tiles and paving replicating that used in the rear garden around the bin store.



