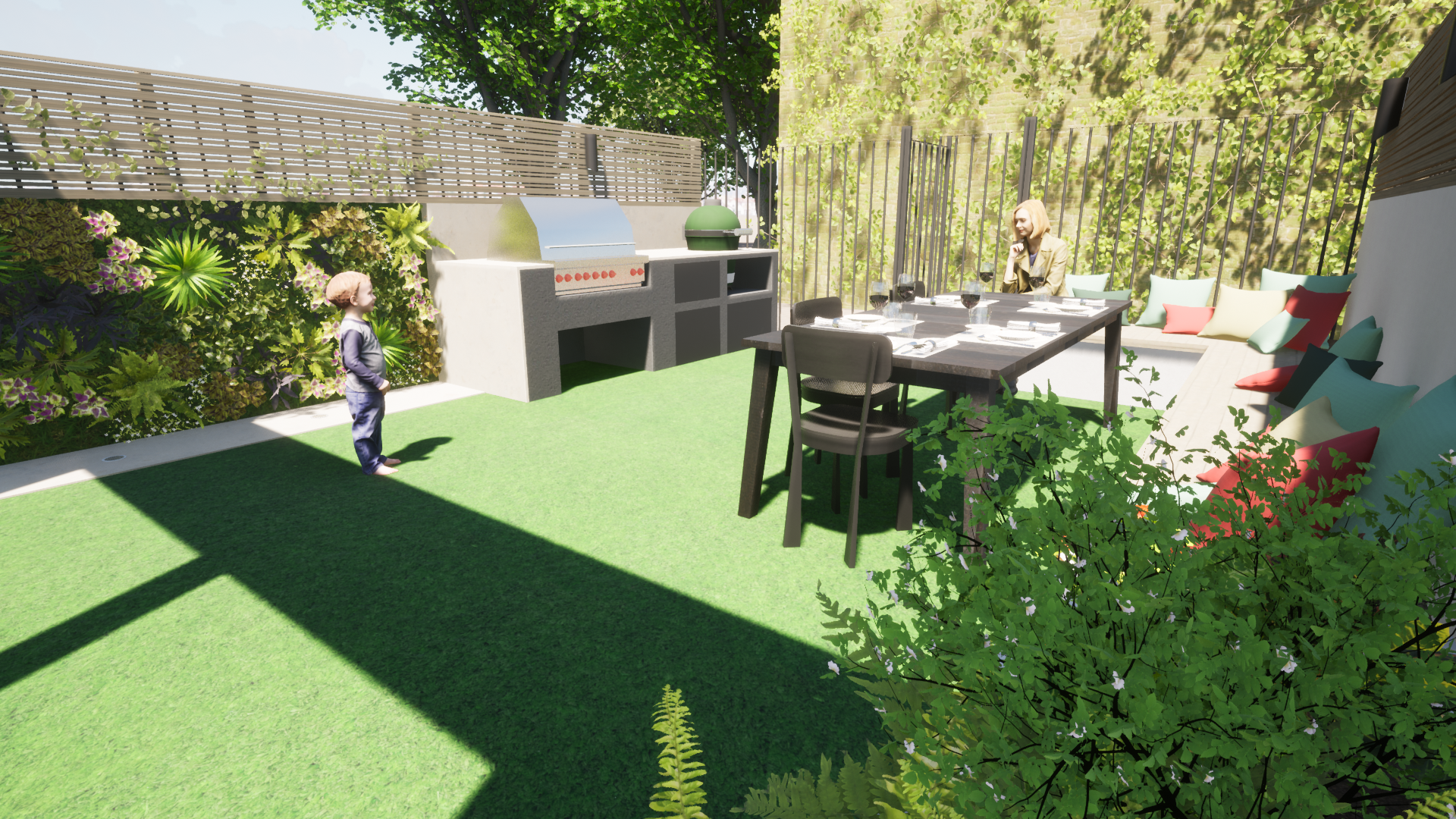
Islington
A social and play space.
We were briefed with transforming this 30m2 courtyard which backed onto a walkway that leads to a new development, into a safe play space for the couple’s young child whilst also accommodating a comfortable entertainment space.
We maximised floor space by creating a vertical garden wall to retain planting within the space, which drew on the climber covered wall of the walkway behind the garden. To increase planting but save space we also created a raised bed within the depth of the bench seat.
The seat wraps around the perimeter wall with a floating bench along the longest axis to create a greater sense of space with no structure on the floor whilst along the rear garden wall a storage box was created beneath the seat.
A private and intimate space.
The courtyard existed as a completely open and exposed space with a low vertical bar railing fence as the only boundary between adjoining properties and walkway. Paramount to the brief was to create a greater sense of privacy that was not imposing.
To achieve this, we created rendered walls in a light off-white colour that matched the benches and outdoor kitchen to create a seamless unified space. Above this we used slatted timber trellis along the long axis of the perimeter to add additional warmth and softness to the space. We kept the rear garden wall open to borrow a feeling of extra depth leading to the climber covered wall of the walkway.



